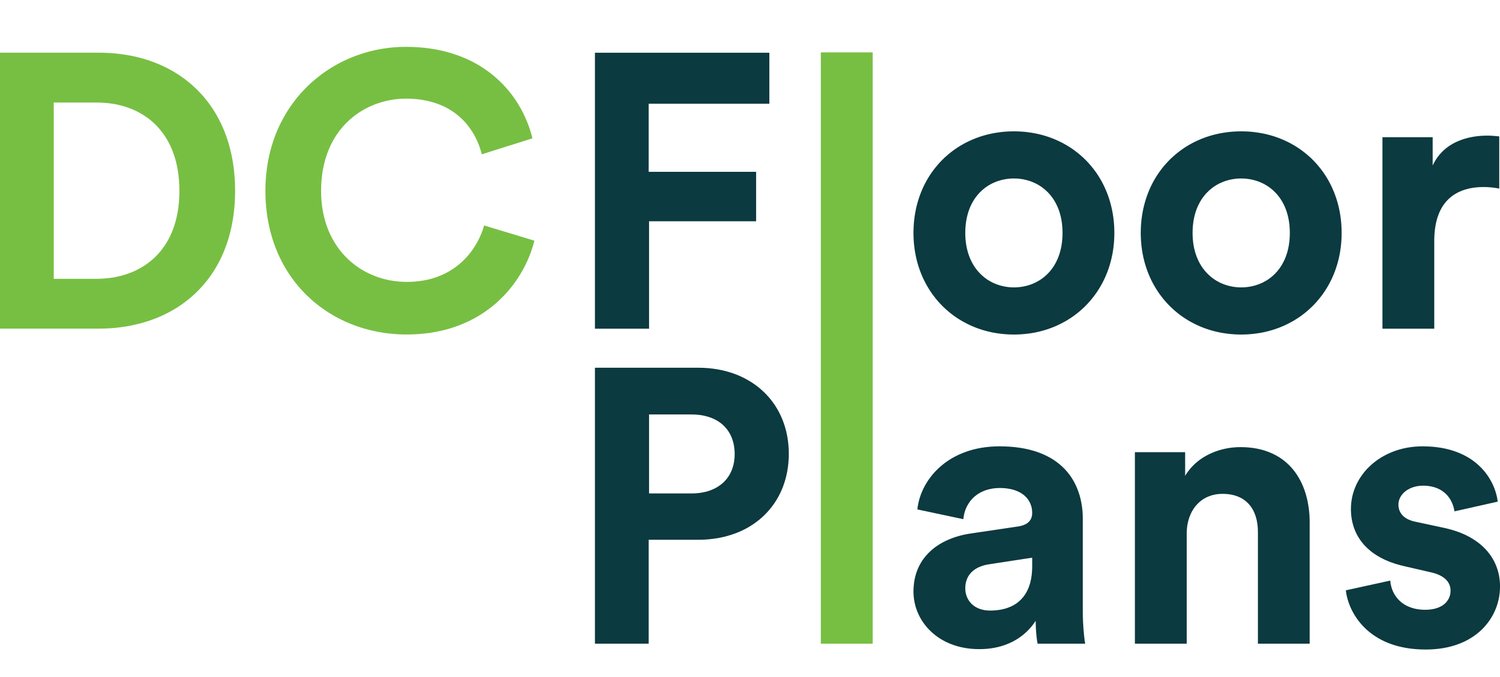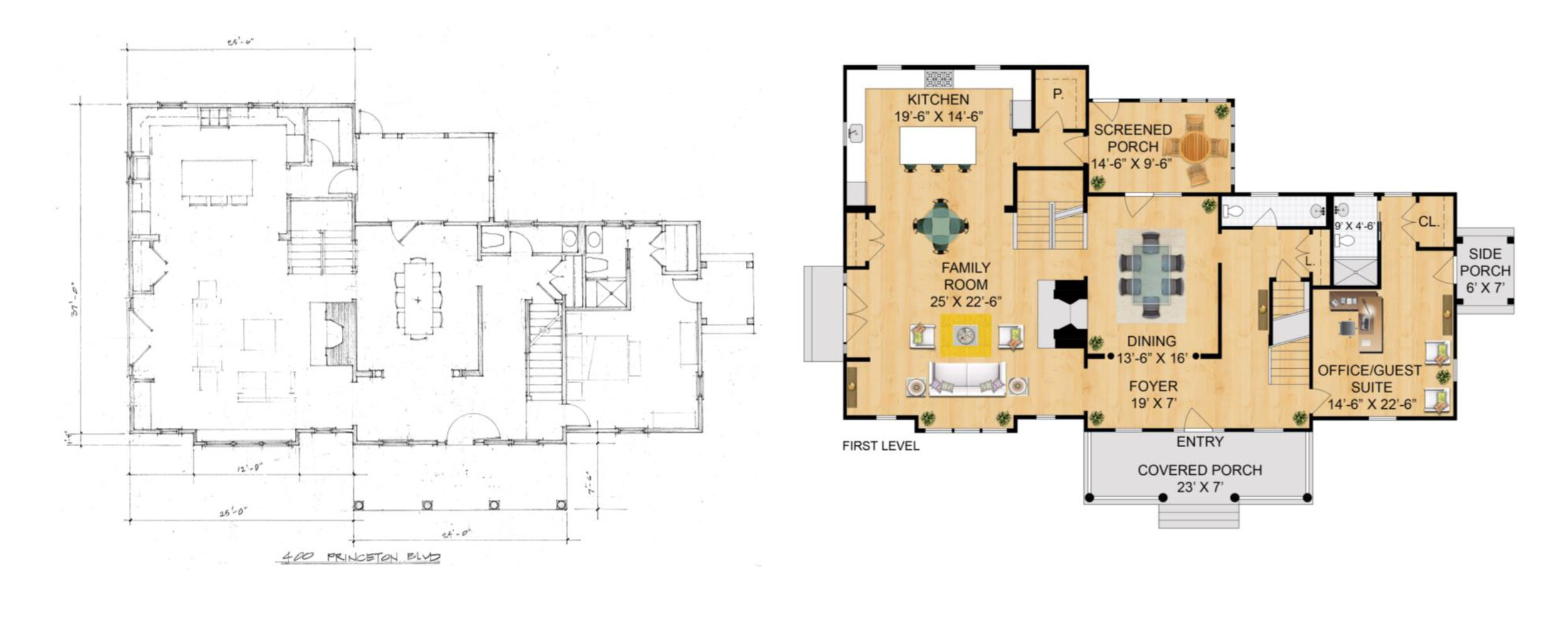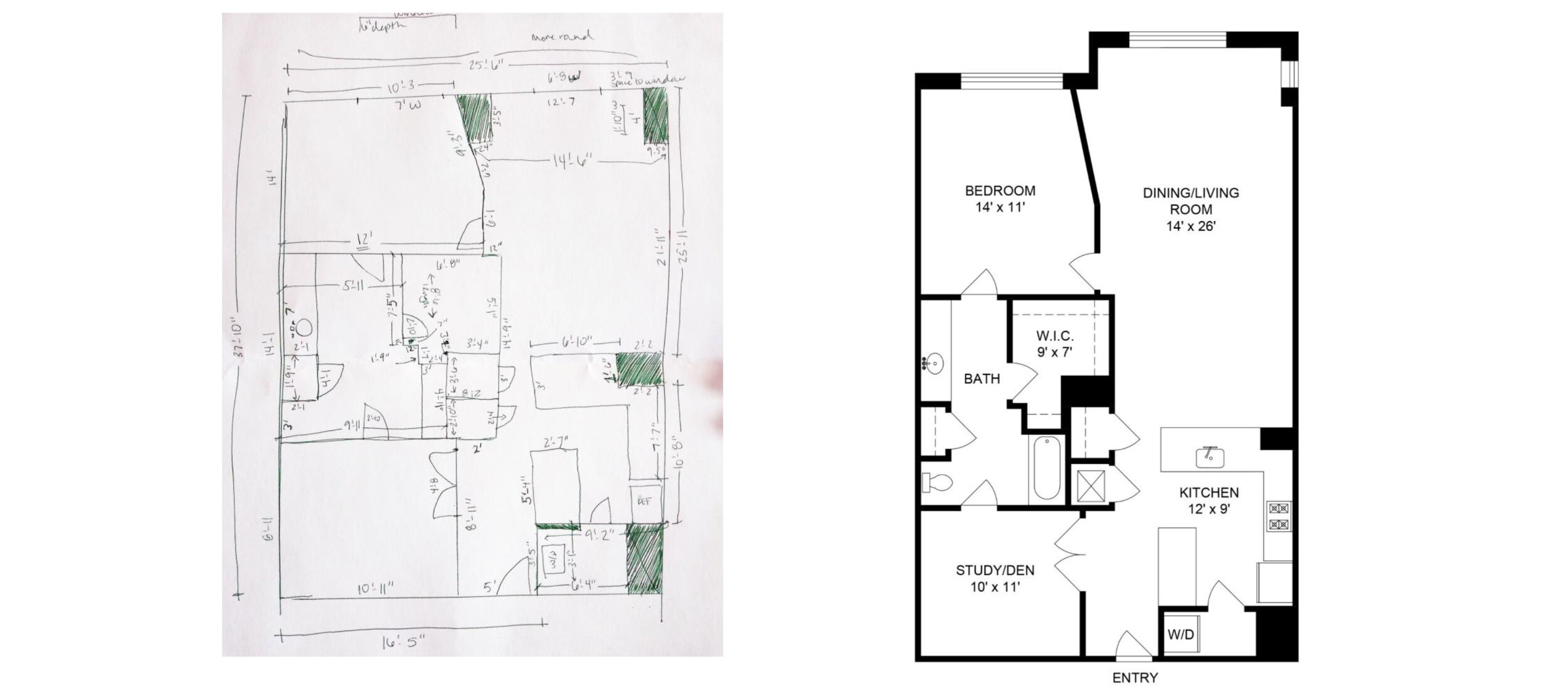Convert any sketch or drawing into a professional plan with DC Floor Plans.
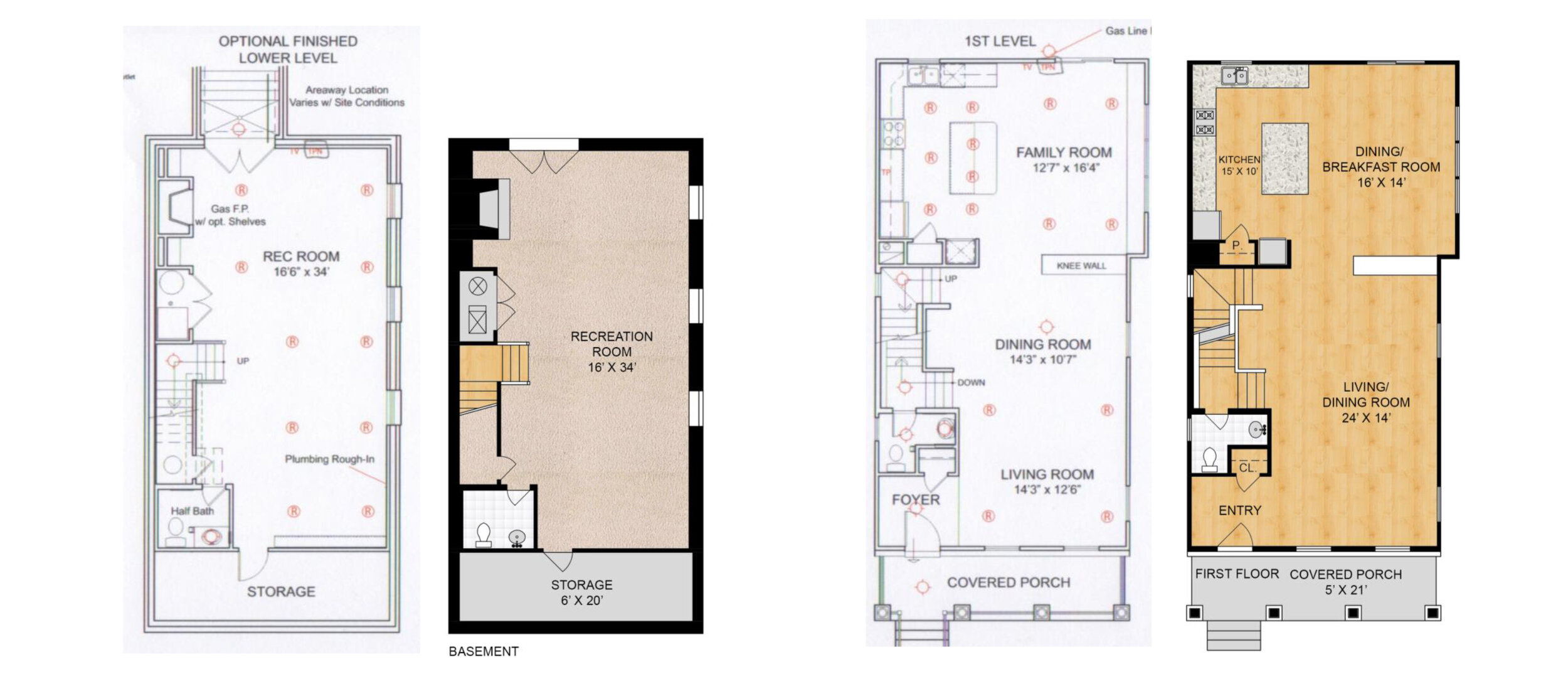
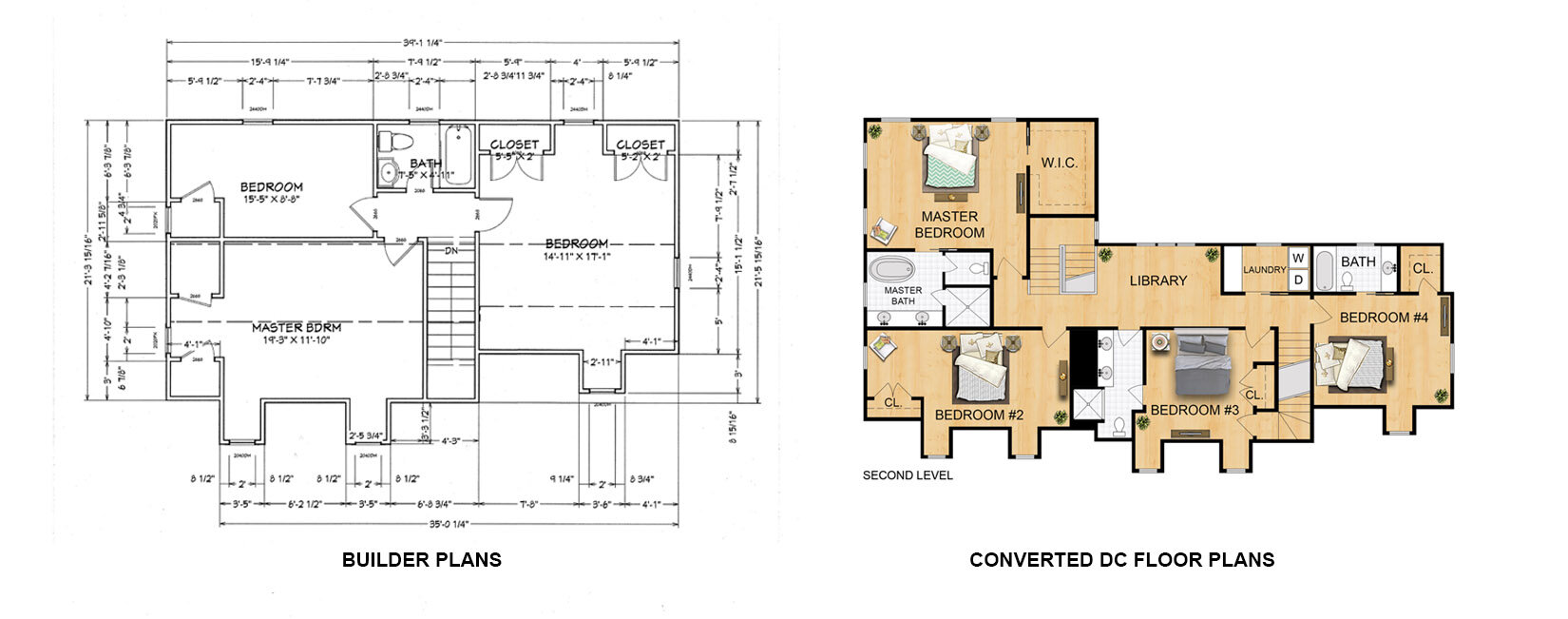
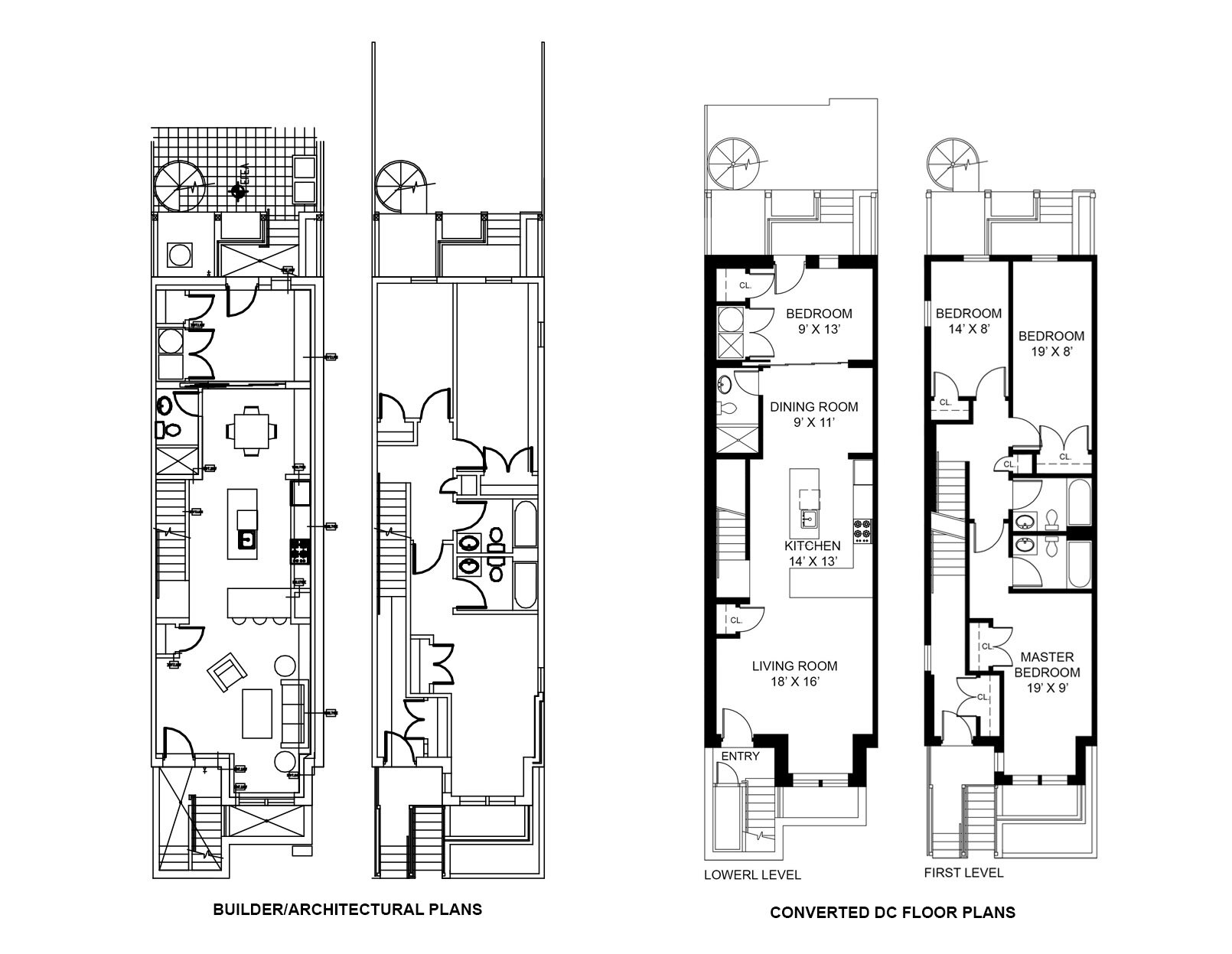

We can convert your hand-drawn floor plans, house plans, sketches or blueprints into a black and white or color floor plan so potential clients and customers can view these plans from the comfort of their homes. Just send us the sketch, PDF or jpeg and we will convert these plans electronically so you can post online, on your website or on social media. It’s as easy as sending us the samples above and we can work off any plan.
Your clients may provide their own hand-drawn sketch.
Often times when we are visiting a home and measuring the kitchen, bedrooms, living rooms or family rooms, a lot of homeowners are always fascinated by what we do. We may be biased, but who doesn’t want to become an aspiring architect! They see our tape measure, our drawing software and ask questions out of curiosity. Your clients can now provide their own sketches with measurements and dimensions and we do the rest. It may sound challenging, but who wouldn’t want a good challenge right about now. Plus now you may even want a blue print of your own home. We are here to help.
What you need:
Whether you are looking at a new design, selling your house, working with an investor or getting material ready for pre-sale marketing or would simply like a copy of the blueprint of your home, we can work with you. All it takes is either a handy laser measure you can purchase online or a tape measure, paper, pen or pencil. Email us a snapshot of your plans and within no time your sketch will be ready as in the sample above, our client sent the sketch on the left and we converted the drawing on the right.
For residential & commercial developments we can render your projects and visually enhance your drawings.
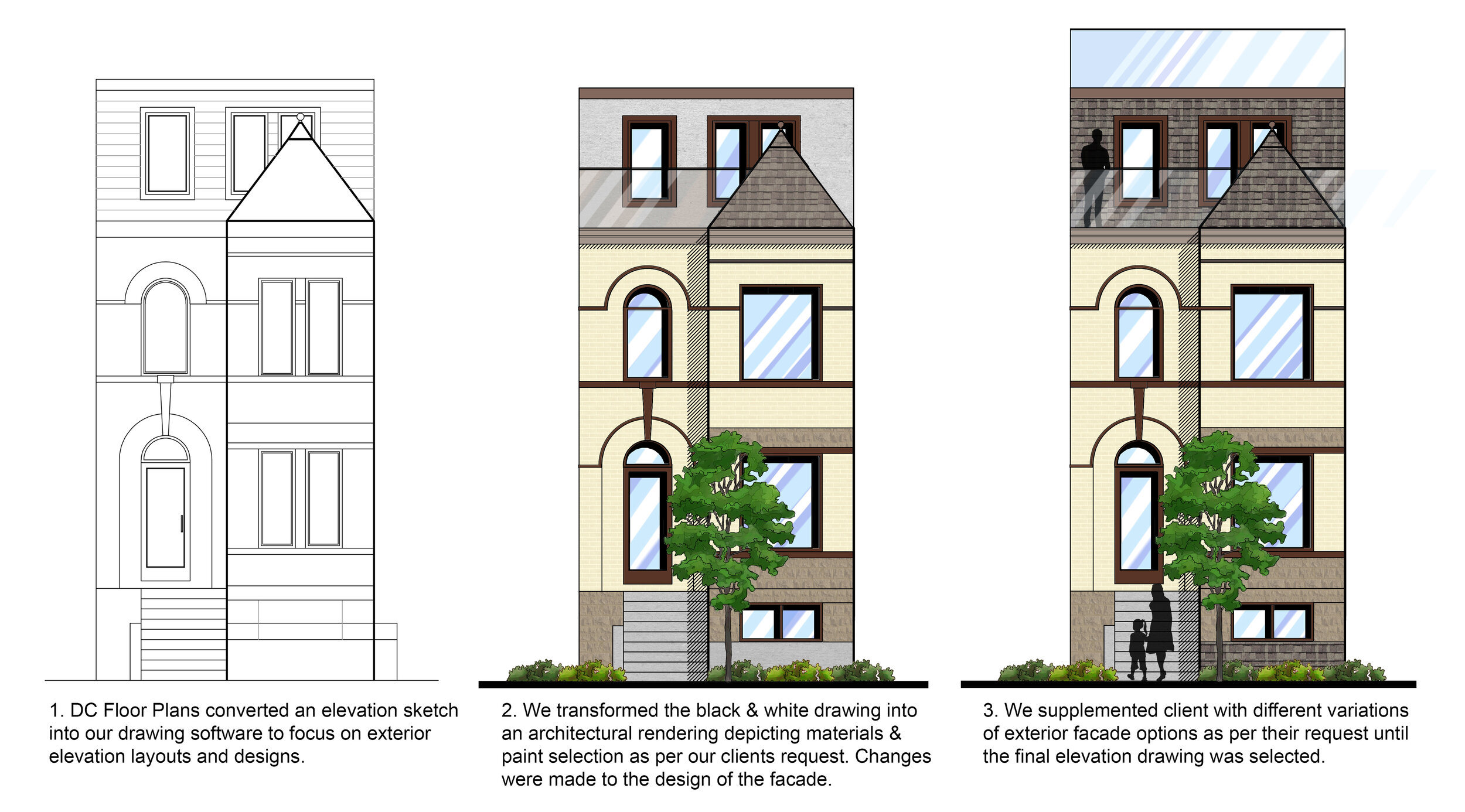
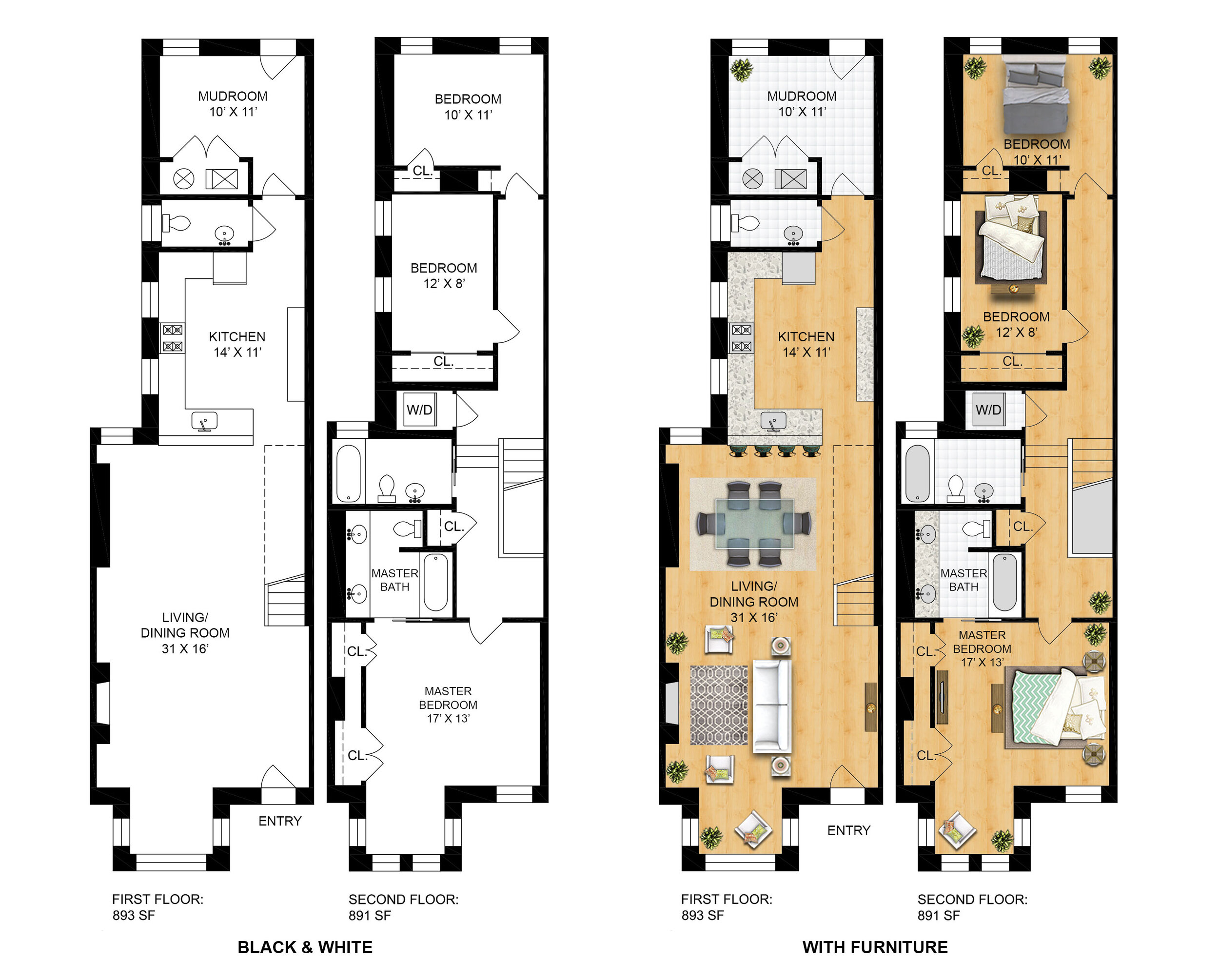
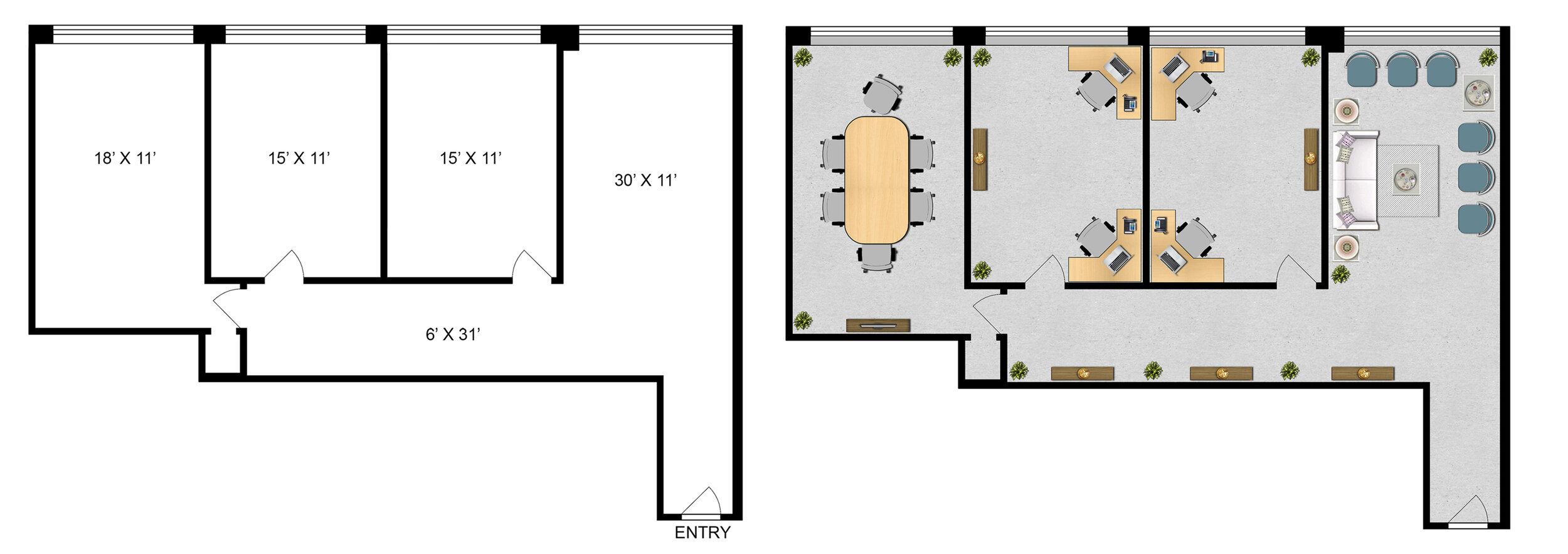
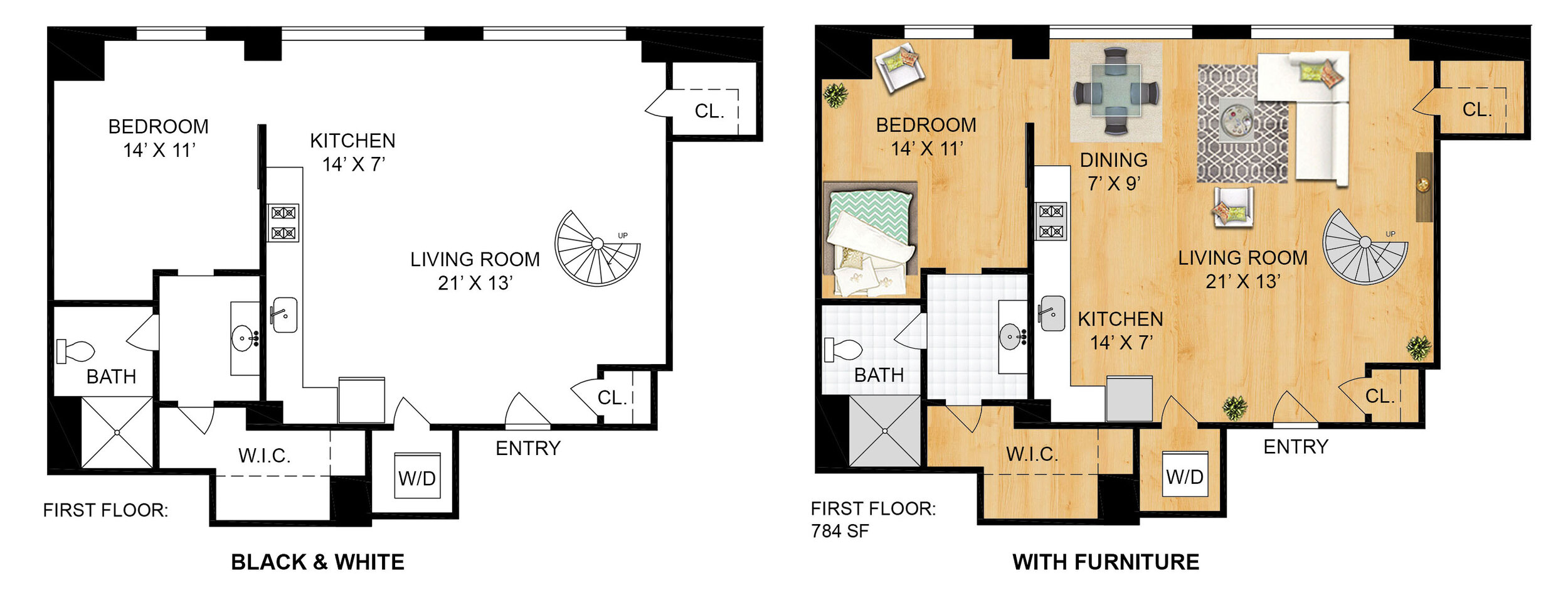
We can convert any black and white drawing into a color rendering as seen in the examples above. We have experience in doing renderings for exterior elevations, floor plans and site plans for residential and commercial projects. If your planning a renovation or doing simple updates to test out paint colors, we can provide various options as per your liking. If you have a blank floor plan for a commercial space, such as an office or retail, we can enhance your drawings with color and furniture to best represent your space for future tenants.
We can also assist with design changes and modifications.
If you have an outdated floor plan that needs design modifications or would like to look at new layouts per your existing floor plans, we can do that for you. All that is required is a jpeg or PDF of your corrections and then we can make those modifications and changes for you. There are numerous ways to layout a floor plan, if you aren’t certain on which direction to go, we do offer design and consultation services and can assist with the vision of your plan.
We can provide 3D renderings.
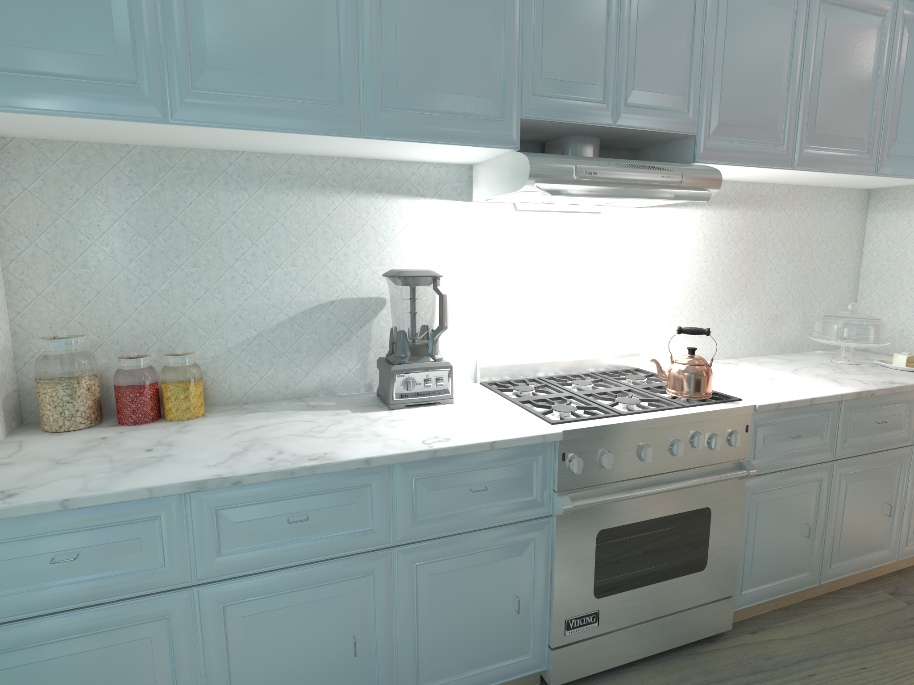
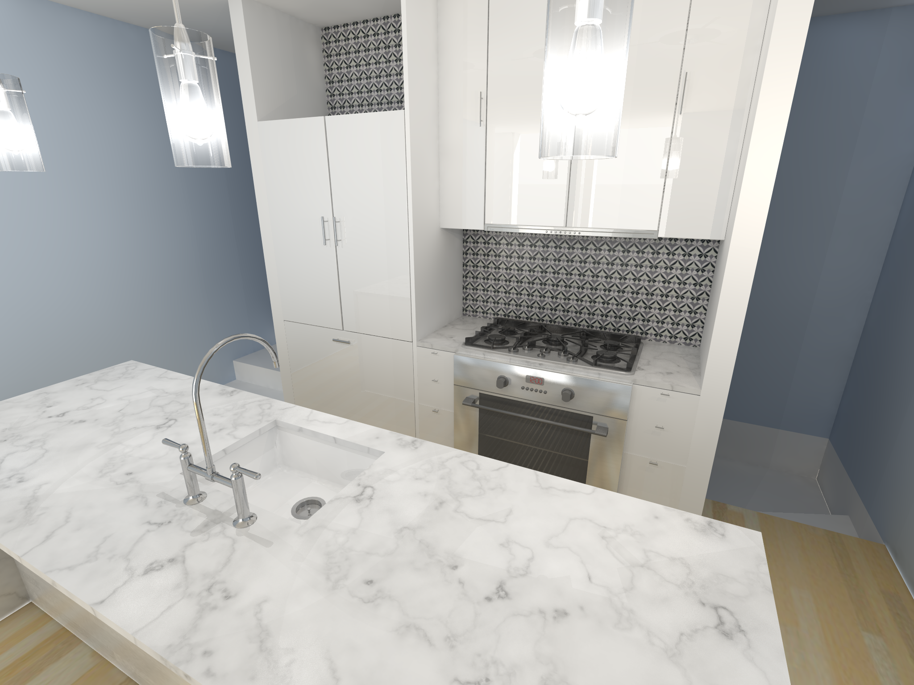
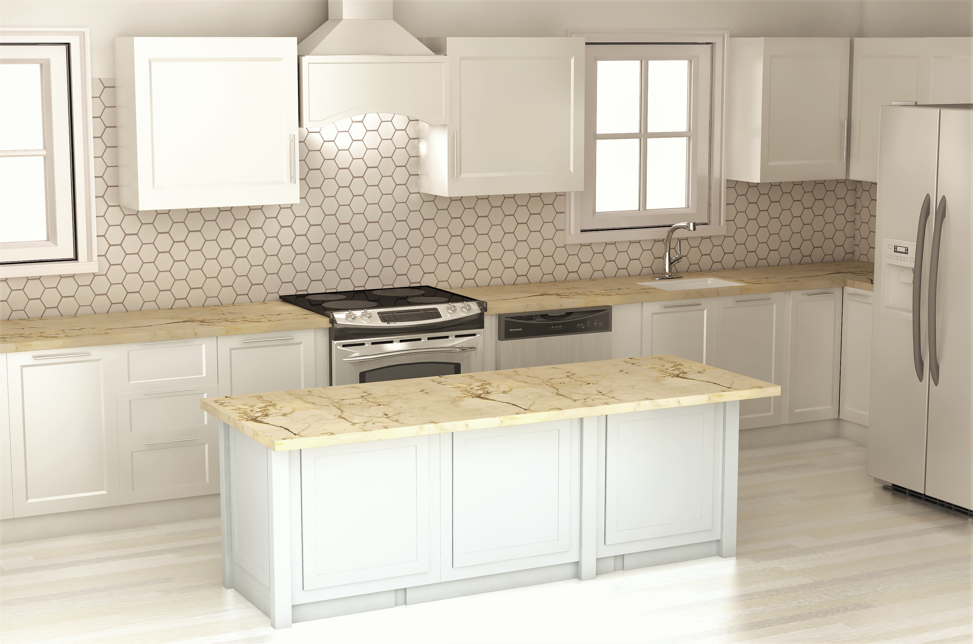
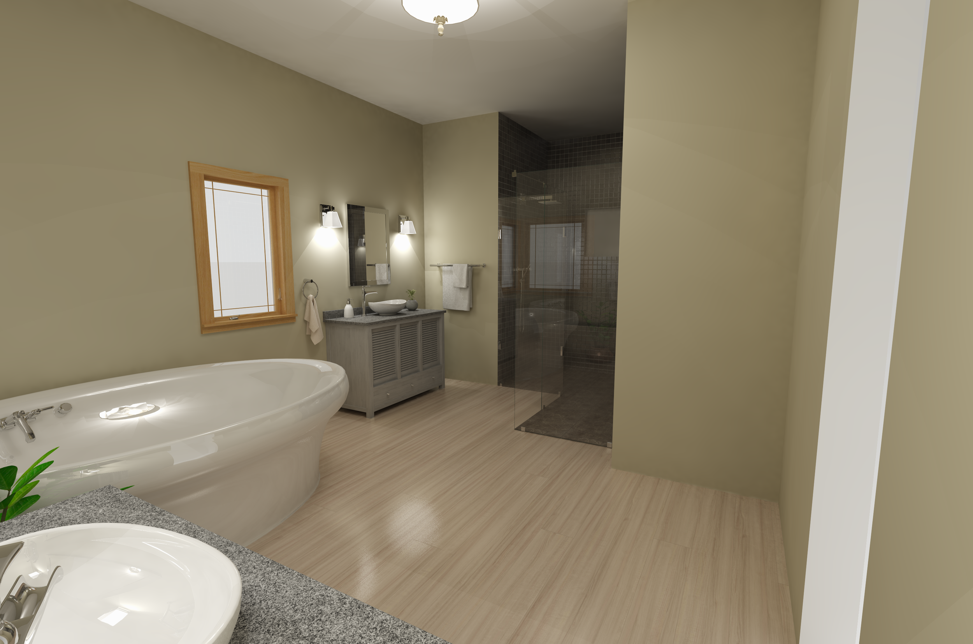
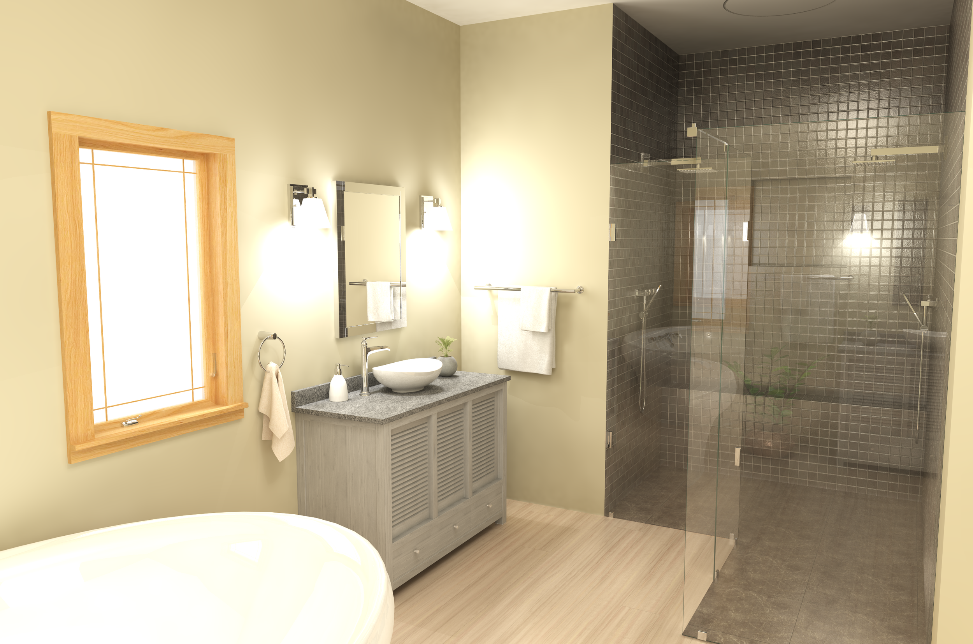
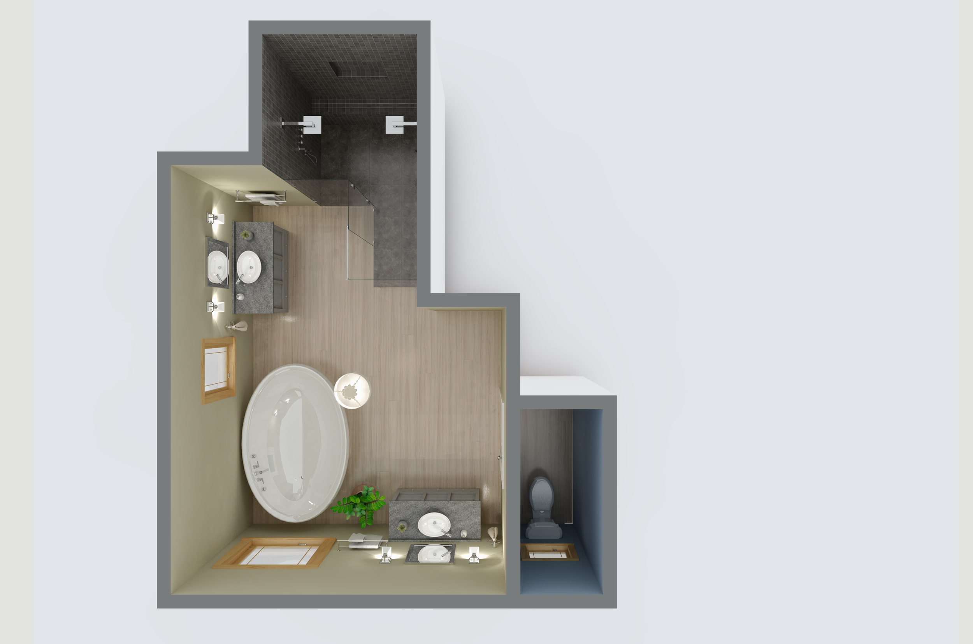
For projects that are under renovation or under construction, 3D renderings can help buyers visualize their new home and space. It also serves as a cost-effective alternative to traditional staging. So for clients who can’t physically see the interior of a home, you can bring the home to them. Let us know how we an help!
We are a local DMV company here to serve our DC, Maryland and Virginia real estate and homeowner community. We’d love to work with you. To our existing clients and customers, we thank you for your continued business and support!
